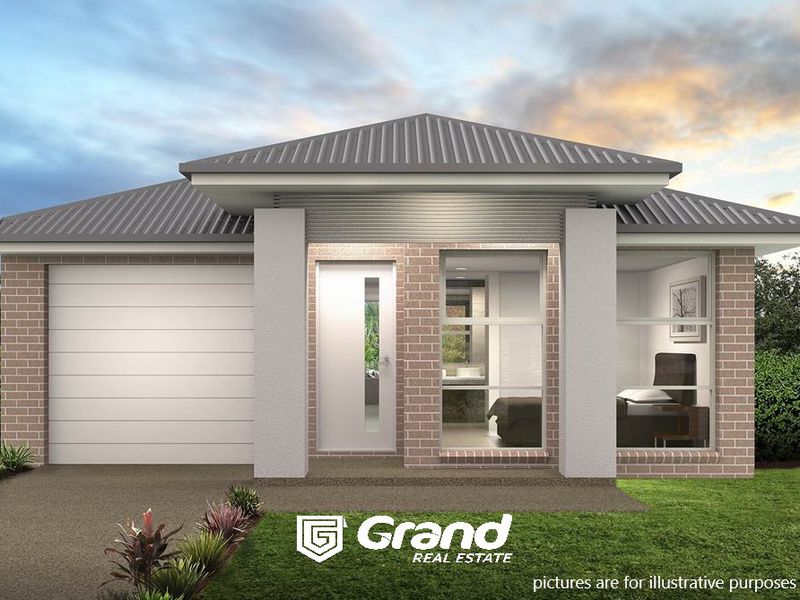8 Bazadaise Drive, Clyde North
Spacious home in one of the best location!
8 Bazadaise Drive, Clyde North
- Price: Contact for price
- Property Type:HOUSE
- Location:CLYDE NORTH
- Bedrooms:4
- Bathrooms:2
- Car Spaces:2
- Area:400 sq metres
Spacious home in one of the best location!
This family oriented residence featuring a functional layout coupled with luxury fixtures and fittings throughout which you won't want to miss out.
Great street presence with low maintenance front yard with irrigation system/ exposed aggregate driveway/ timber look garage door and 1200 wide Pivot front door.
Wide entrance with two wall niches with down lights/ square set cornice to entry, passage, kitchen, family & meals and internal access from garage to the passage.
Remote double lock up garage with 1200 double fluorescent light/ two double power points/ water point/ waste point and rear access.
A front formal living/ TV room that has home theatre system including three wall mounted speakers and two roof mounted speakers and option for installing a projector.
Master bedroom featuring upgraded double door entrance/ dimmer switch and separated walk in dressing room for his and hers leading through to the private full ensuite with floor to ceiling tiles including twin under mount vanity/ stone bench top/ 1800mm tiled shower base/ heat light and separate toilet.
Whilst the other three bedrooms with built in robes that has glass sliding doors share the main bathroom with tiled shower base/ stone bench top and under mount vanity/ heat light with separate toilet and two of the bedrooms will easily cater for queen beds.
A feature filled kitchen that overlooks both the open plan family/meals and undercover alfresco area that has
• 900mm appliances/ dishwasher/ external exhaust to the range hood/ oven space/ water point to fridge
• Glass flashback/ 40 mm stone bench top and 40mm stone Island bench top with waterfall edge
• Double under mount sink/ drainer and Gooseneck sink mixer
• Bulkhead/ under cupboard down light and 3 pendant lights
• Handle free overhead cupboard
• The chef of the home will love the butler pantry with single under mount sink/ cook top/ range hood with external exhaust/ cupboards and shelves.
Overlooking the main family area with TV point/ dimmer switch and double roof mounted speakers, making entertaining and interacting with guests a breeze. Further it provides a fantastic indoor/outdoor experience for all via the Boutique 2 stacker glass sliding door which flows seamlessly out to the charming tiled alfresco
A great alfresco area with plenty of space to entertain your family and friends with double roof mounted speakers/ four down lights/ gas point and double outdoor power point facing the low maintenance simply designed backyard with irrigation system.
Spacious laundry with stone bench top/ storage solutions/ rear access and spacious study to be used as home office, kids play area or prayer room.
Other great inclusions:
• Ducted heating
• Ducted evaporative cooling
• Ducted vacuum with 4 points and duct pan for kitchen
• Alarm
• Colour video intercom
• Surround sound system
• NBN/ 3 data points/ 3 telephone points/ 2 TV points
• Cabling for security camera system
• High ceiling 2700 and high doors throughout to match the ceiling
• Extensive amount of down lights and double power points throughout
• 2 external sensor lights/ 2 external double power points to front and back of the house
• Brickwork above the garage/ windows/ alfresco
• Shower niches/ upgraded bathroom fittings/ Obscure glazing windows to both ensuite and bath
• Soft close cupboards & drawers throughout
• Premium porcelain 600x600 floor/ 600x300 wall tiles and quality carpets/underplay throughout
• Privacy door locks throughout
• Colour concrete paving around the house
• 3 Coat paint system
• Premium double blinds with pelmets to open areas and double curtains to bedrooms
• Fully landscaped front and backyard
• Solar Panels - 22 X 300 Watt Jinko 300wt Mono Perc Panels (Black) with Fronius 5kw inverter
Location Map
Contact Agent

